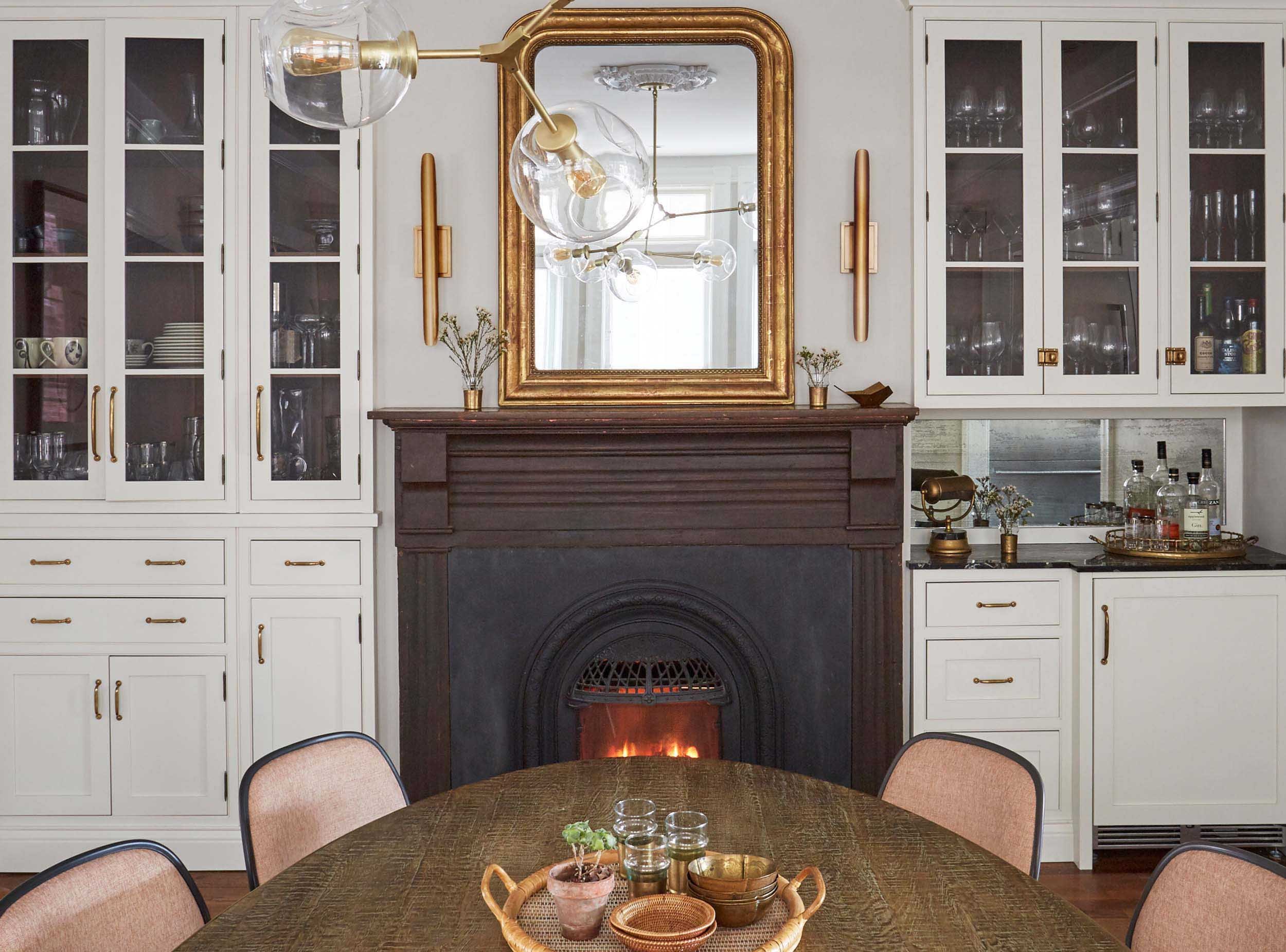PROJECT SCOPE
Interior Architecture ∙ Space Planning ∙ Interior Design ∙ Furnishings
A Victorian rowhouse in Chicago’s Hyde Park had seen many lives before our clients purchased the home, and some vintage character had been stripped by prior remodels. The clients, two University professors and their daughter, do a lot of entertaining. Through creative space planning, Imparfait Design Studio opened the choppy kitchen to the dining room, relocated the powder room, moved the back deck and added a wall of windows facing the backyard. Imparfait added a fireplace in the kitchen and uncovered and revitalized a fireplace in the dining room with a vintage wood surround and hand-painted terra cotta hearth tile. Vintage rugs, bespoke lighting, and vintage furniture mixed with new pieces and some of the client’s existing furniture pull the look together. The project also included new rugs and accessories in the upstairs den and master bedroom and renovating the daughter’s 3rd-floor bathroom.
Featured In: Houzz, Rue Daily, Better Homes & Gardens















