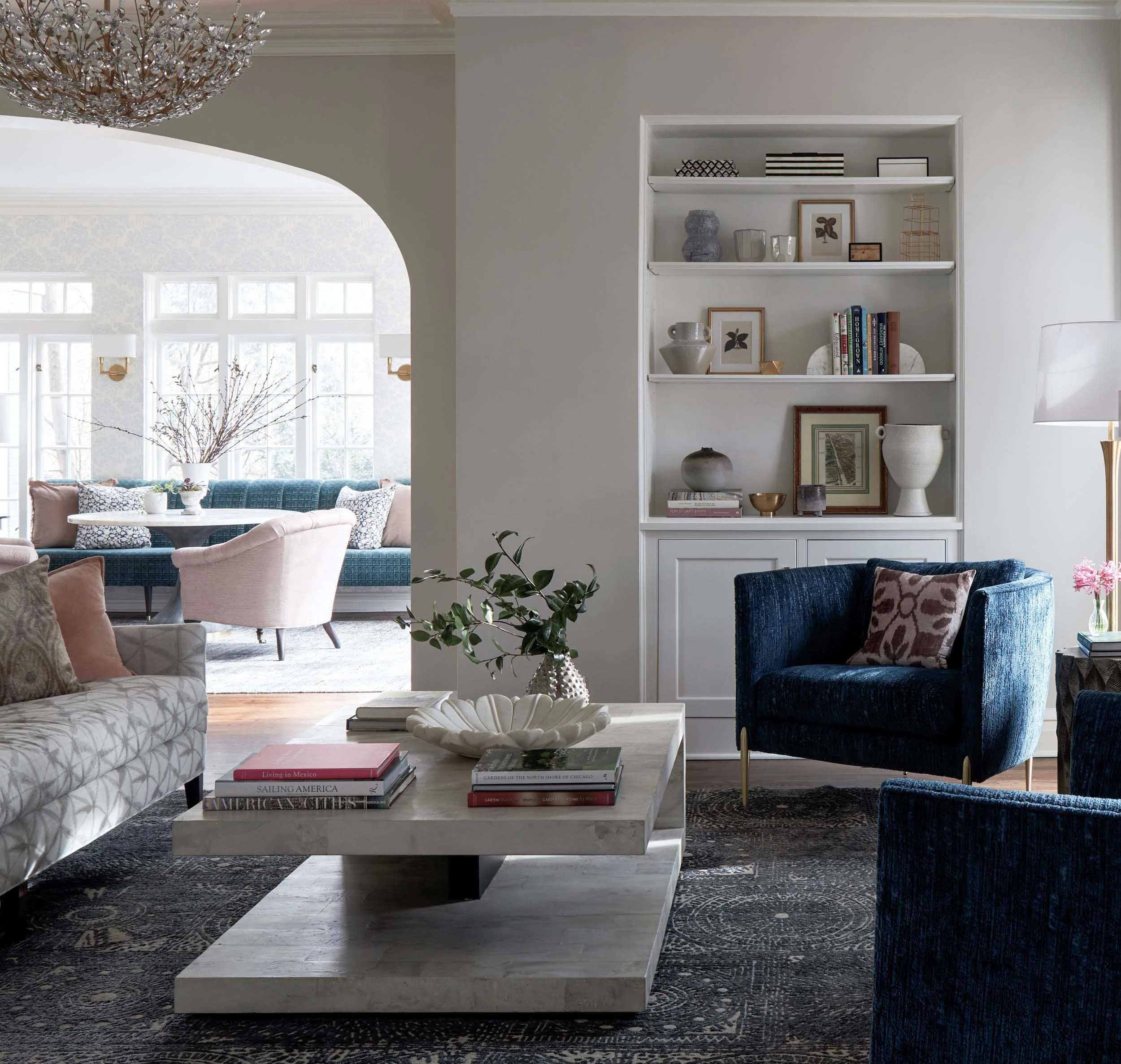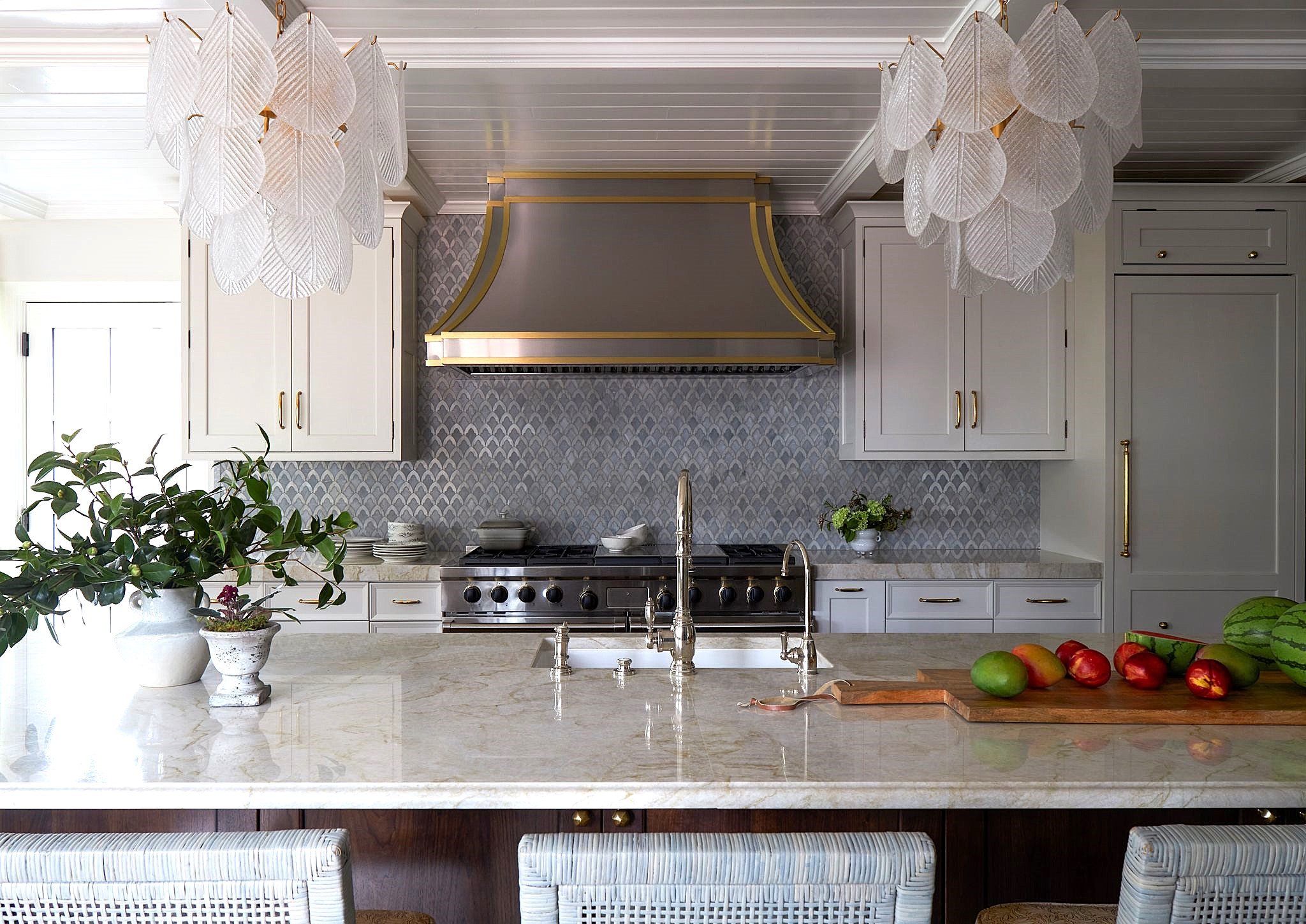PROJECT SCOPE
Interior Architecture ∙ Space Planning ∙ Interior Design ∙ Furnishings ∙ Art Advising ∙ Assemble Team ∙ Project Management
A couple with three young children retained Imparfait Design Studio for this large-scale interior remodel. The client loves color and wasn’t afraid to take risks. Space planning was an important part of the project. To maximize the kitchen layout and storage within the footprint of the home, Imparfait closed one of two patio doors and added a coffee/breakfast center, closed up a wall leading to the basement stair to gain pantry space, and opened a wall to create a new arched entryway from the kitchen to the living room. The large living room has three distinct seating areas, including a gorgeous sunroom with a custom banquette and game table. Imparfait added deep color hues throughout, including gorgeous purple and white mosaic tile in the master bath with a custom floor pattern. A foyer with marble flooring and beautiful glass panels greets guests upon entry.
Featured In: Mansion Global, The Spruce
Fe


















