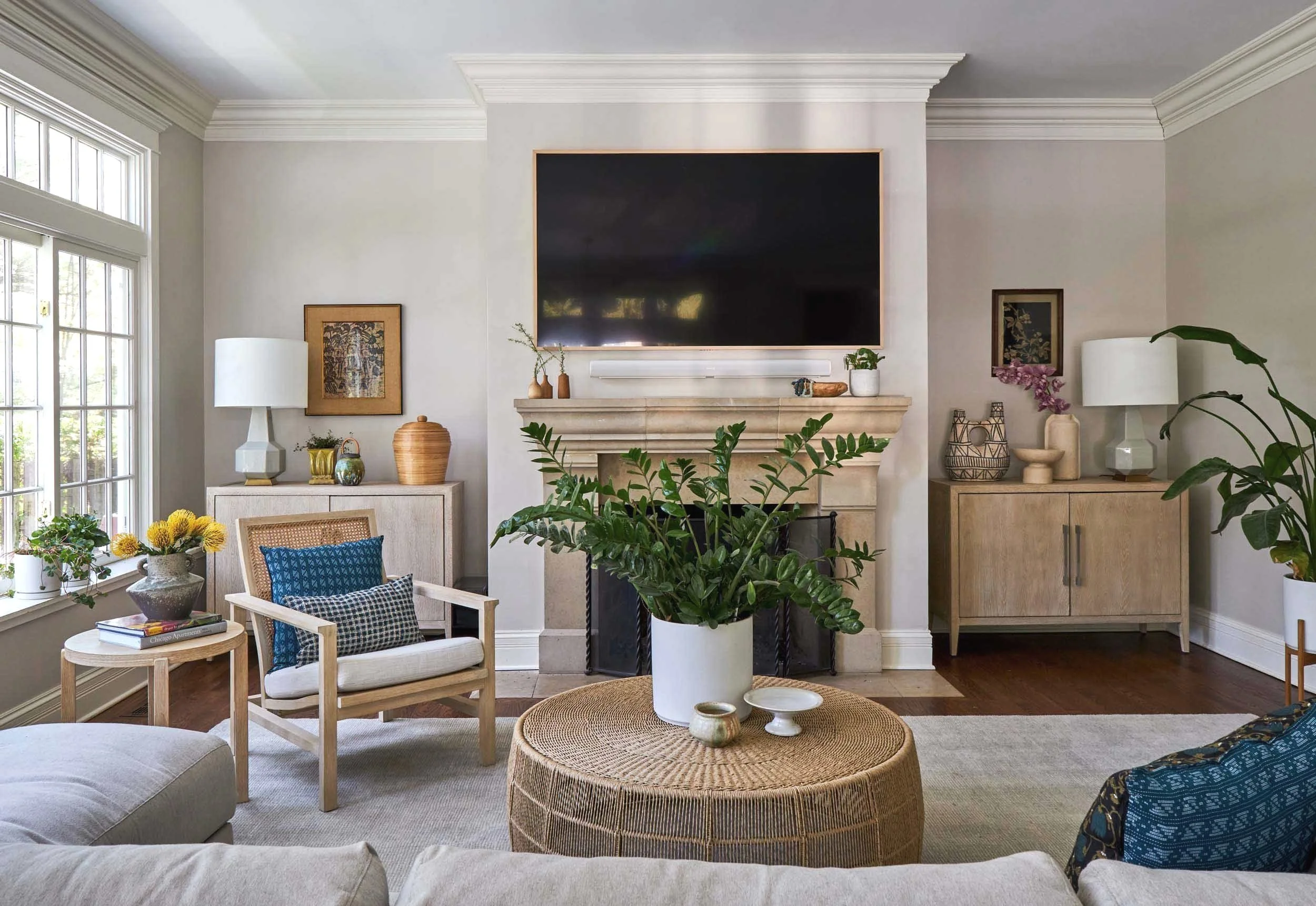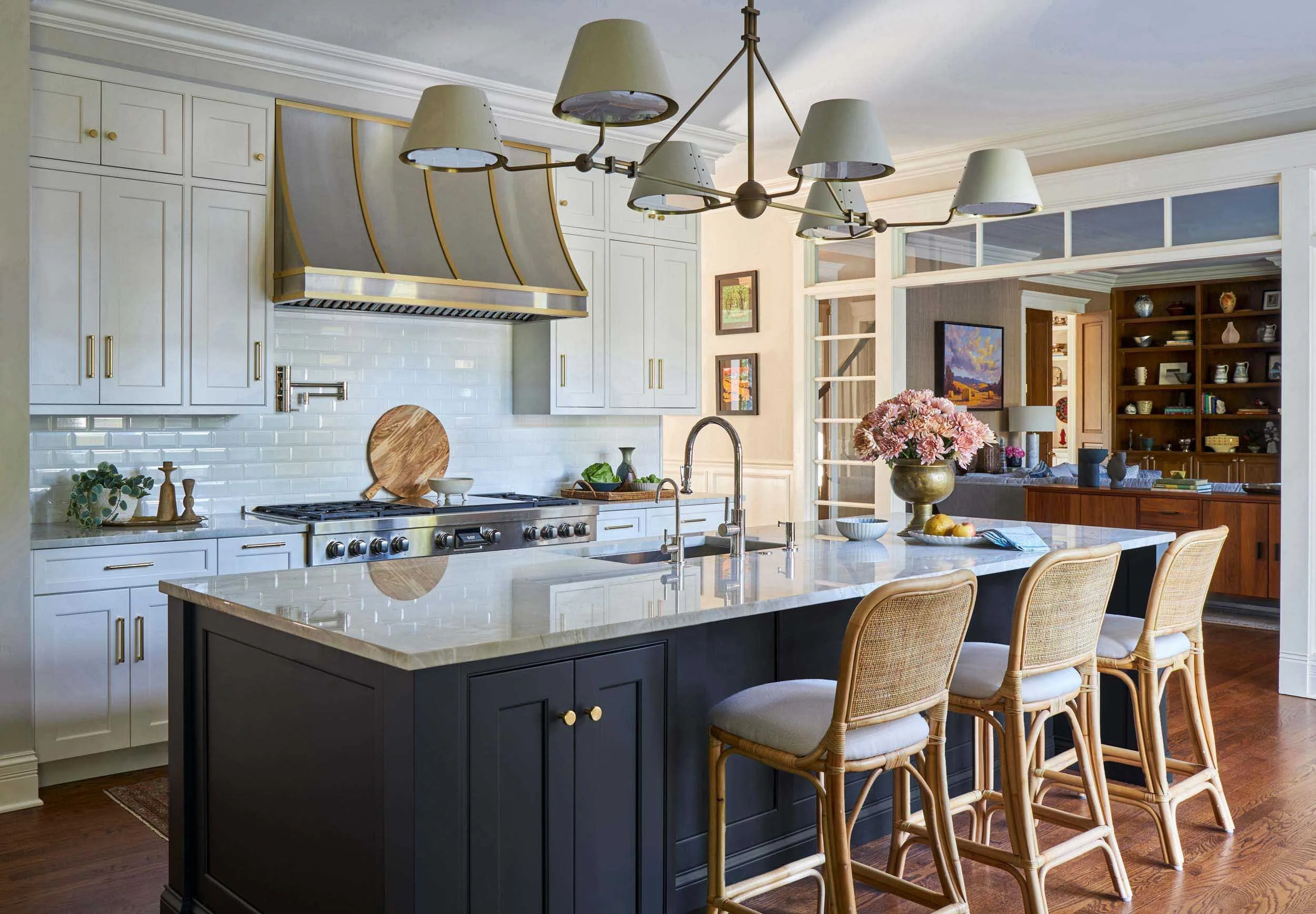PROJECT SCOPE
Interior Architecture ∙ Space Planning ∙ Interior Design ∙ Furnishings ∙ Art Advising ∙ Outdoor Room Design ∙ Landscape Consulting ∙ Assemble Team ∙ Project Management
After this city client with young children debated buying a summer house in the country, they decided to move to the suburbs and live “on vacation” with a house that included a pool. The focus of this remodel was to create a beachy vibe upstairs and a mountain home escape in the basement. Imparfait Design Studio approached the project in phases, starting with the interior design, furnishings and bathrooms, then moving on to the kitchen, basement, mudroom, powder room, and butler’s pantry. The kitchen was small, and there was more room in the breakfast area than in the kitchen proper. By moving the entrance to the basement stairs from the kitchen to the foyer, Imparfait gained a large wall in the kitchen to make the most of the space. New French doors off the sunroom to the pool united indoor and outdoor spaces. Not to be forgotten, the entire basement was transformed into the requested mountain home retreat, including a bar and stunning wine room.
Featured In: Renovation Style, Homes & Gardens, Fenimore Lane























