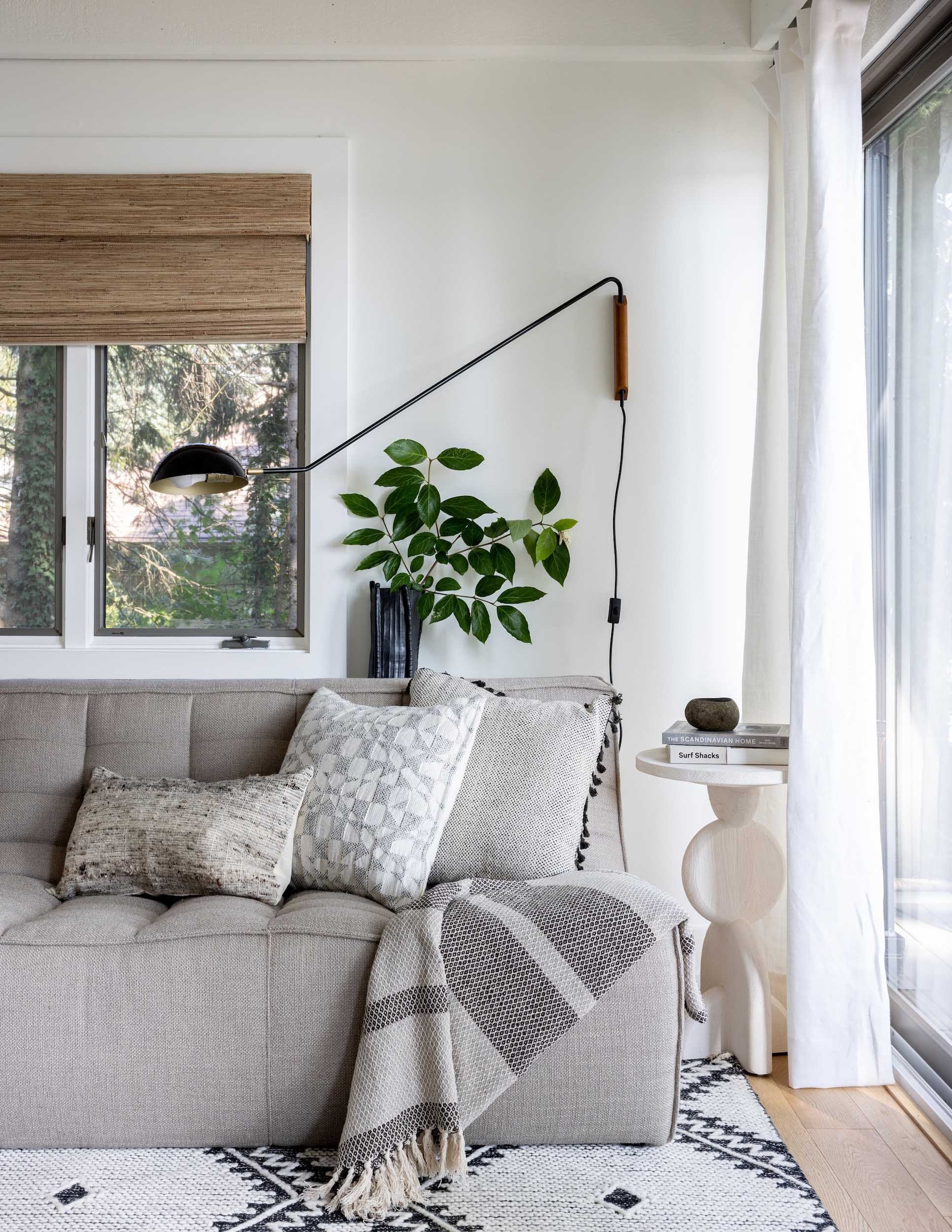PROJECT SCOPE
Interior Architecture ∙ Space Planning ∙ Interior Design ∙ Furnishings ∙ ART ADVISING ∙ EXTERIOR FINISHES ∙ ASSEMBLE TEAM ∙ PROJECT MANAGEMENT
A couple seeking a city escape retained Imparfait Design Studio to design their weekend home after working with the team on their primary residence in Chicago. The first phase of the project was to remodel the four-bedroom main house. The house was dated with vinyl floor tiling, baseboard radiators and a strange floor plan that included a bedroom accessed through the master suite corridor and a vanity placed in a hallway. Imparfait had to employ creative space planning due to prior owners' room additions and varying roof lines. The new design included a beautiful master bath, lots of white paint offset by a moody deep charcoal gray for the living room, and new railings and wide plank white oak floors. The original nautical theme was transformed with beachy-modern furnishings, new lighting and rugs throughout. The modern beach vibe continued into phase two, where Imparfait converted a detached garage into a guest house.


















