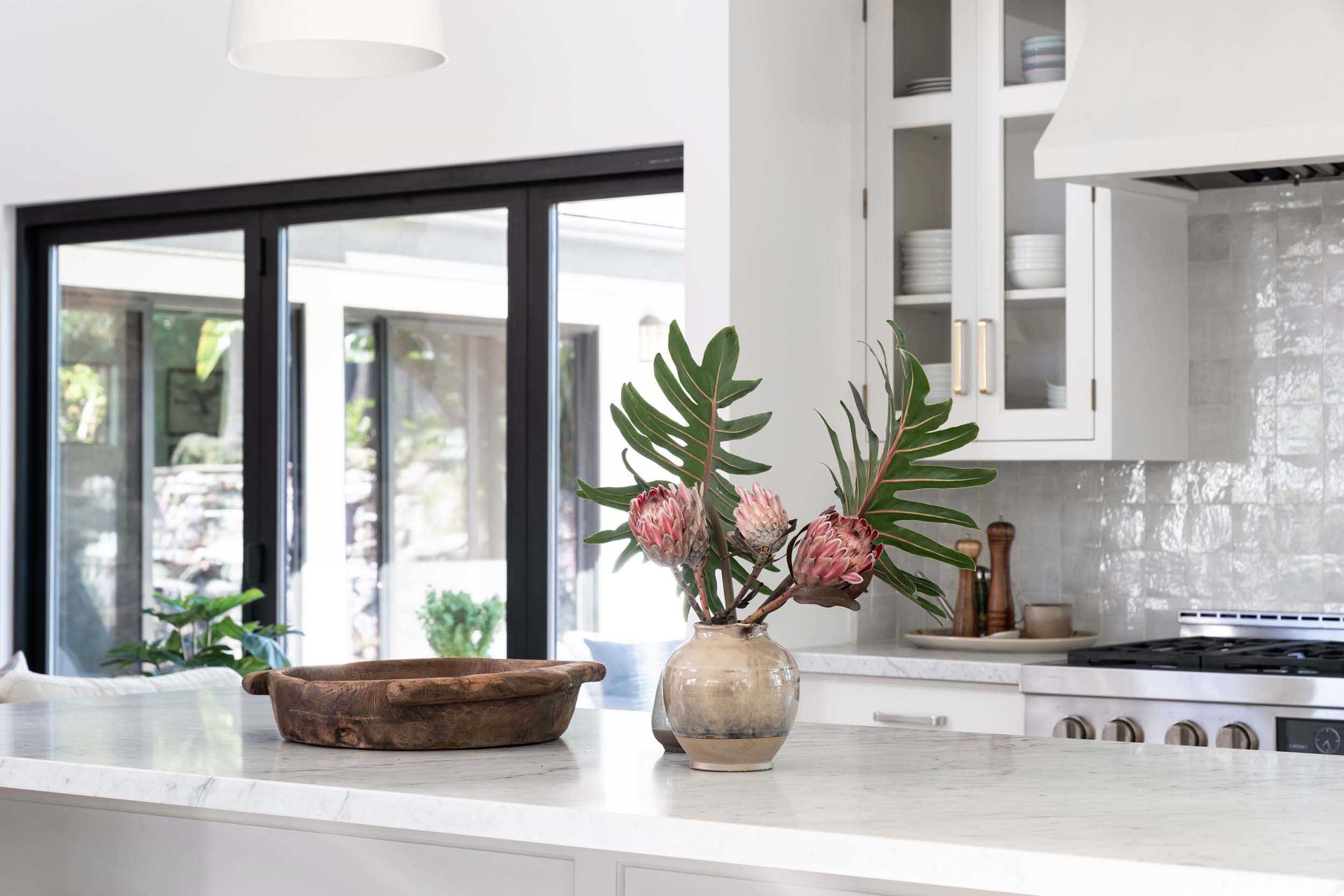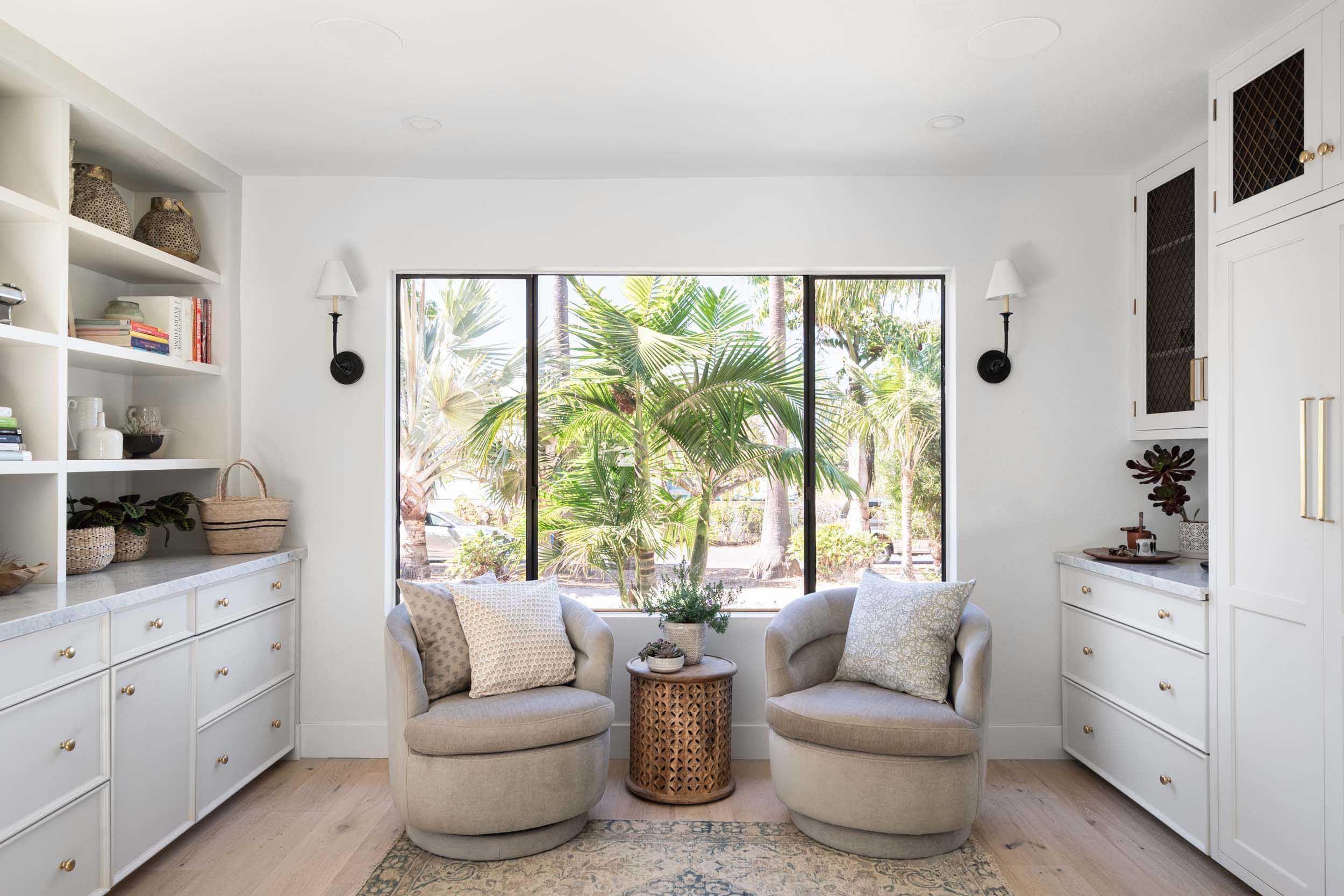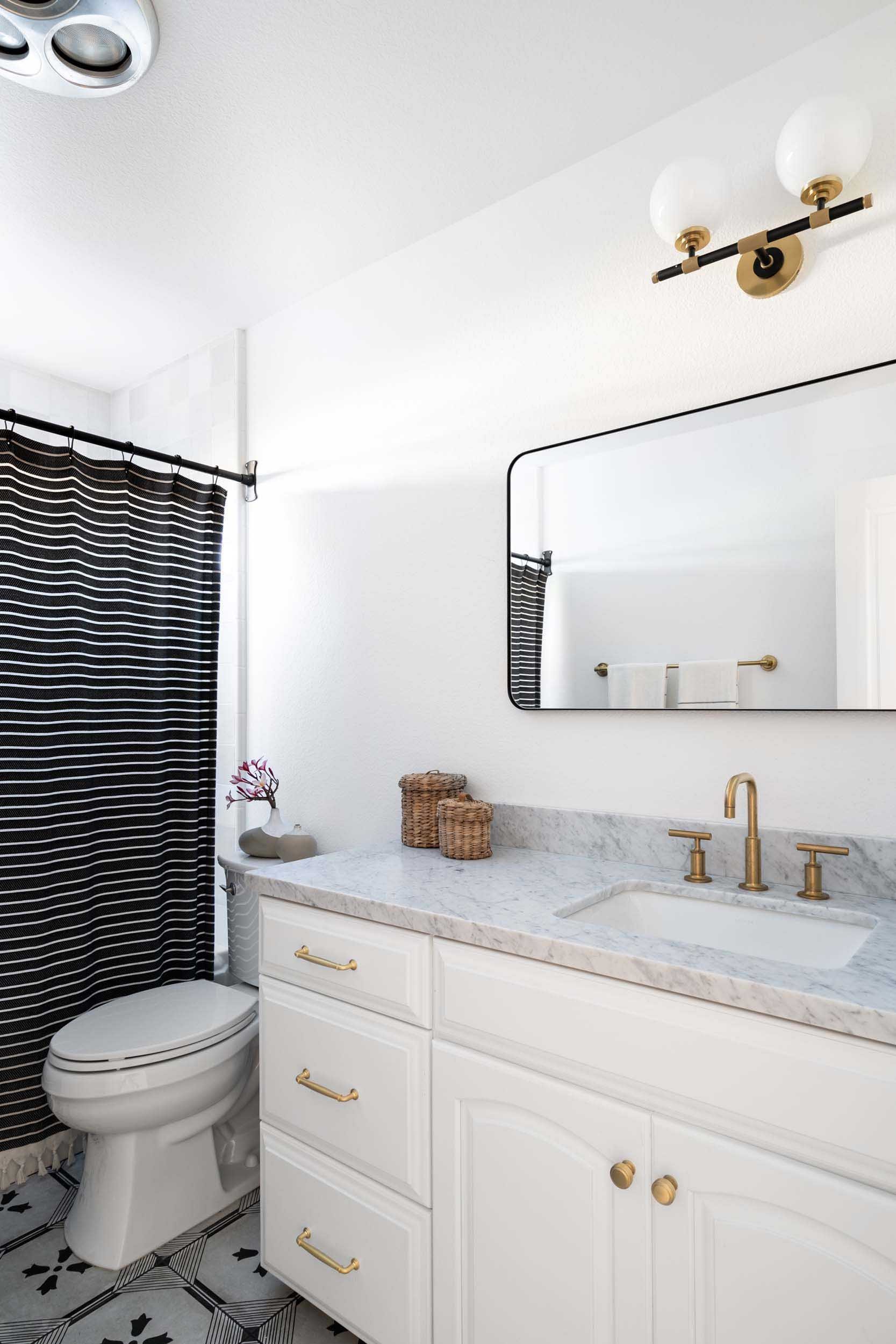PROJECT SCOPE
Interior Architecture ∙ Space Planning ∙ Interior Design ∙ Furnishings ∙ Art Advising ∙ Landscape Consulting ∙ Exterior Finishes ∙ Real Estate Consulting ∙ Project Management
This repeat client sought Imparfait Design Studio's Creative Director, Rebekah Zaveloff, when her husband spotted a home in Encinitas that he loved . . . even though they had no official plans to move from Chicago back to California. Was he crazy? Rebekah thought not, and Imparfait was retained to completely overhaul the inside main spaces and exterior of the three-bedroom home. All new wide plank white oak flooring and white paint for the house's interior and exterior created a cohesive palette. Black exterior trim and window casings created contrast. A bright new kitchen, new furnishings, a partial remodel of three bathrooms, and all-new lighting completed the interior design. Imparfait also transformed the enormous garage to gain two offices. Patio doors were added to the offices, the family room and the casita to provide easy flow between the indoor spaces and the outdoor lounge area and pool. With their kids in college, the main house with its guest casita is now the perfect serene sanctuary that captures the laid-back California lifestyle.
Featured In: Modern Luxury, Real Homes















