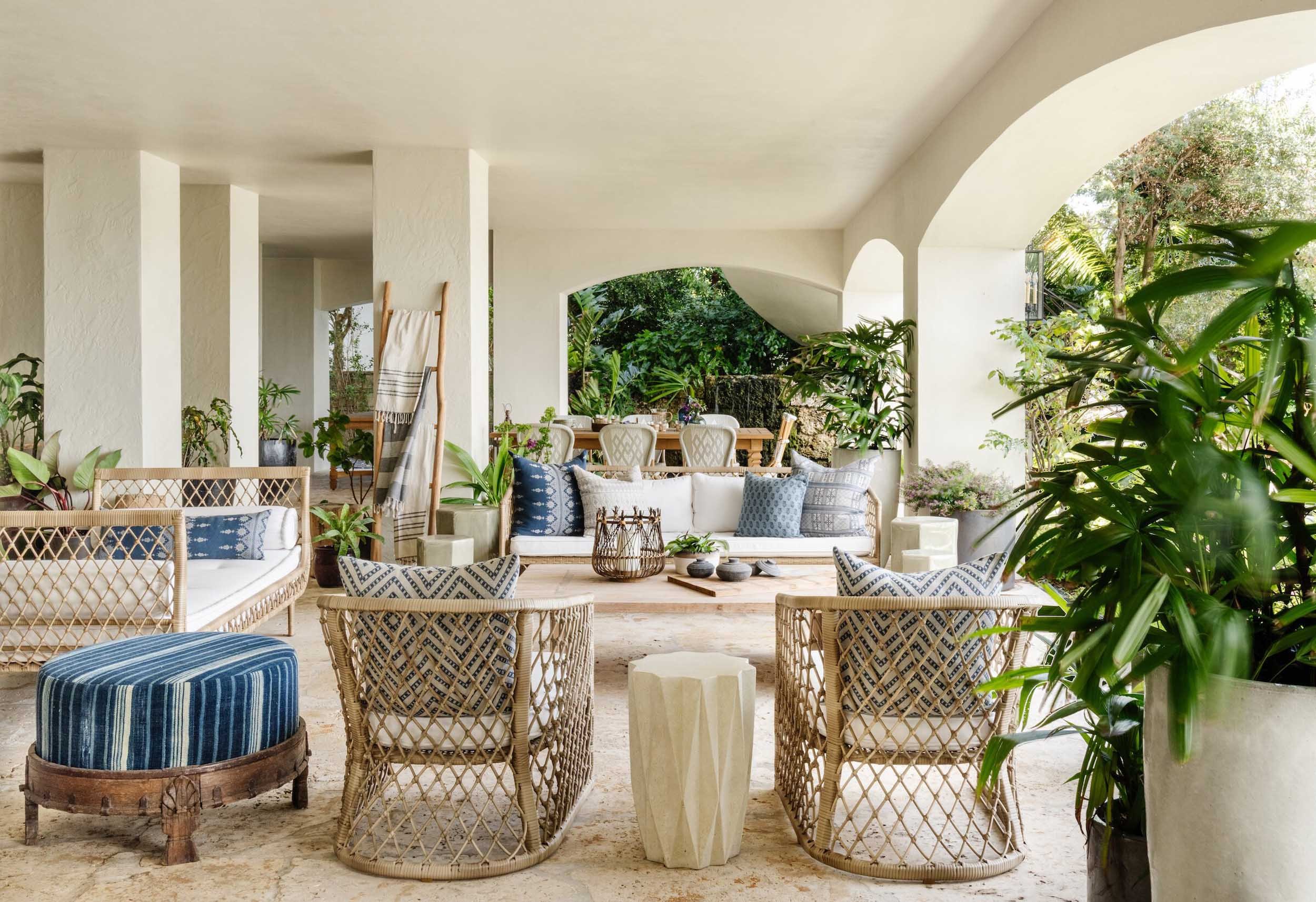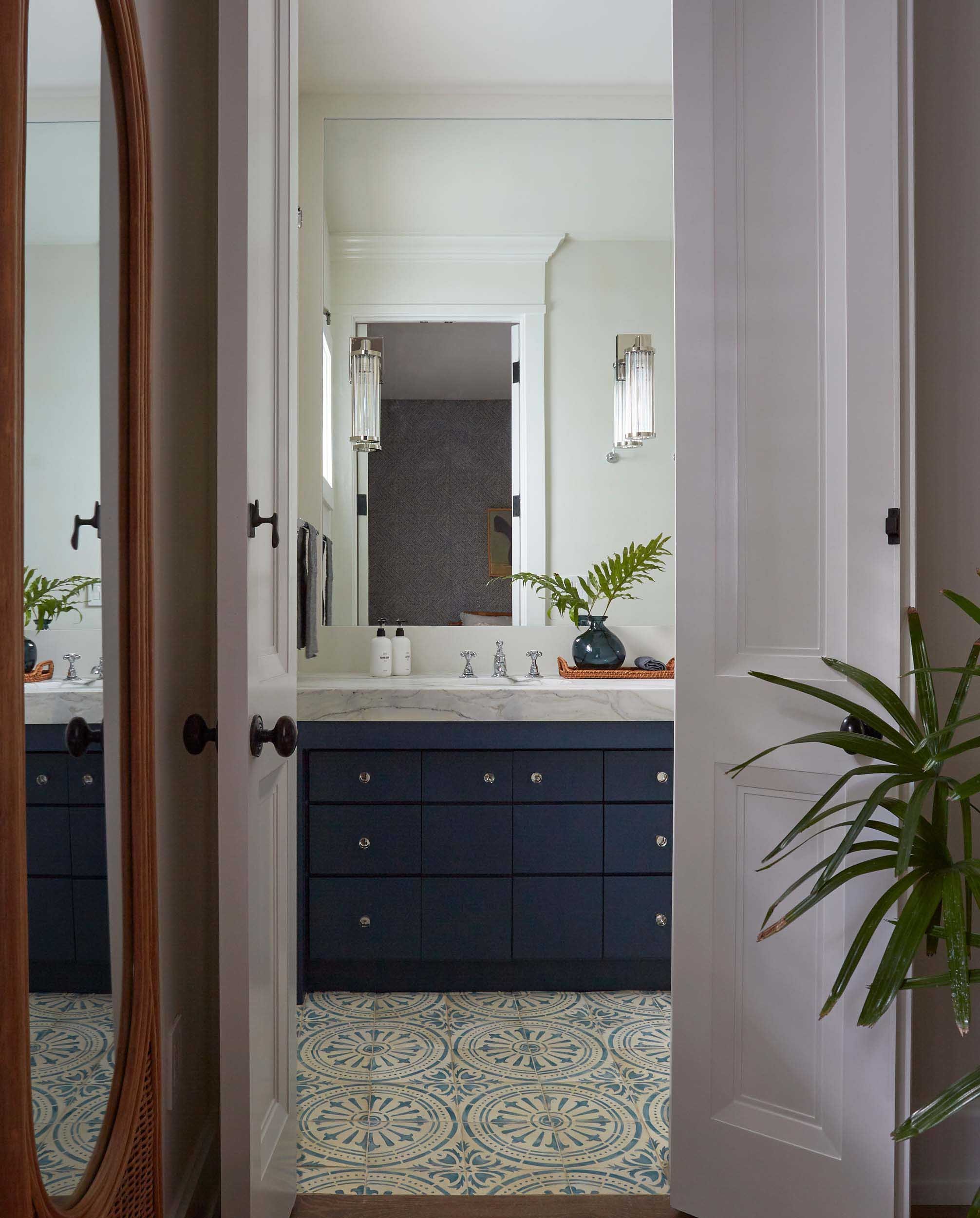BAYSIDE COURT
miami style interior desigN
MIAMI, FL
Single-Family Vacation Home
PROJECT SCOPE
Interior Architecture ∙ Space Planning ∙ Interior Design ∙ Furnishings ∙ Landscape Consulting ∙ Exterior Finishes
This Bayside waterfront vacation home overlooks Biscayne Bay and is within biking distance of Coconut Grove’s lush and charming downtown area. The client lives in Chicago most of the year and wanted a casual environment for his family and a venue for hosting 20+ holiday and sailing team guests. The scope was to create a completely outfitted vacation home, including furnishings, bed linens, towels, dishes, and cookware, with each guest room designed to anticipate every need.
Imparfait Design Studio broke the mold of this Miami style interior design by creating a vintage Spanish hacienda style mixed with Mediterranean influences. Vintage rugs, lighting, and accessories, and lots of terra cotta and Moroccan zellige tiles create a lived-in ambiance that reflects our approach to interior design in Bayside, Miami FL.
For the outside living area, which composes a third of the house, Imparfait worked with an architect, builder, and landscaper to add new railings, lighting, new doors, and over 50 outdoor pots and plantings to impart an inviting and cozy boutique hotel vibe.
Featured In: One Kindesign, Luxe Miami, Better Homes & Gardens, The Spruce




























