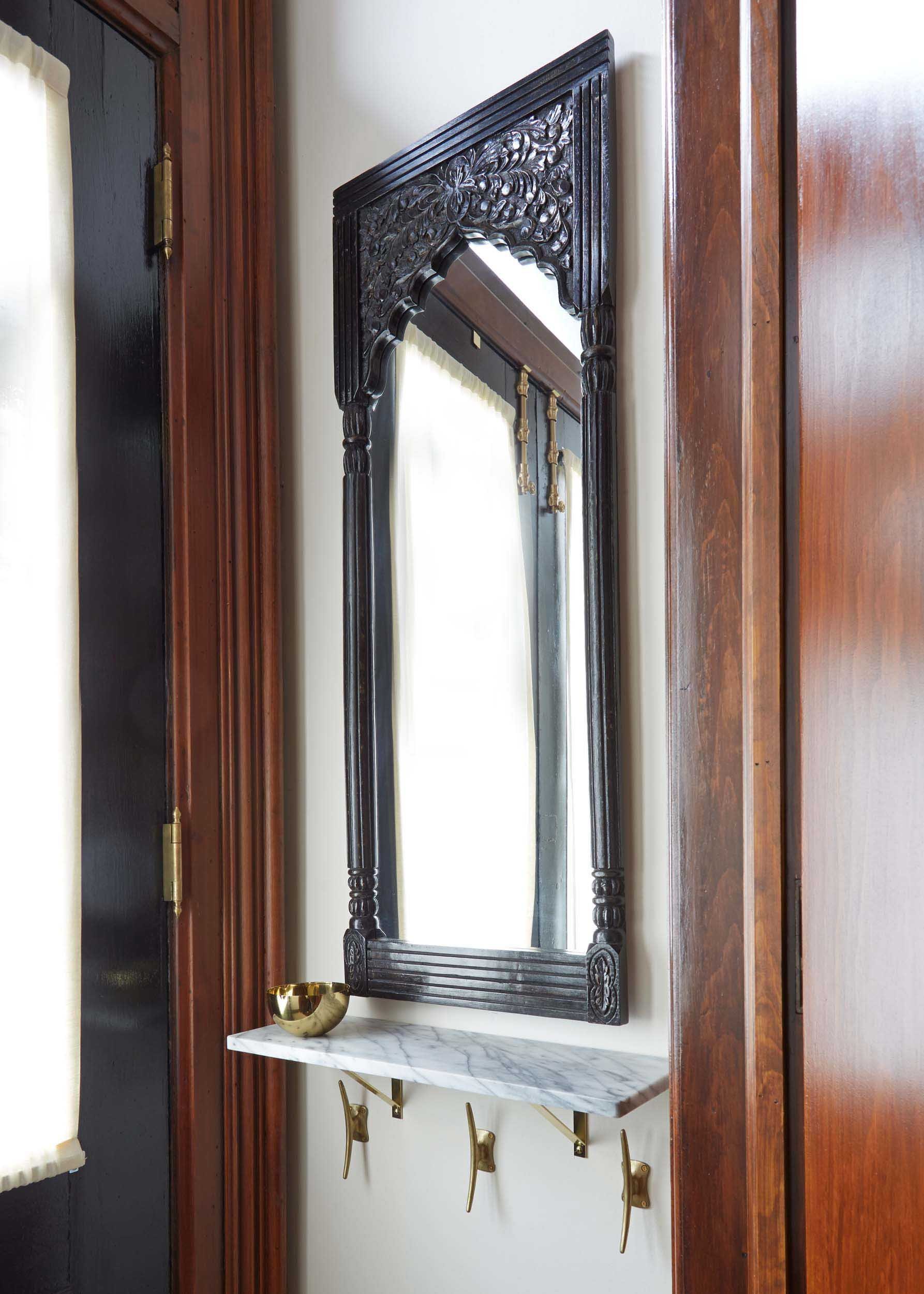PROJECT SCOPE
Interior Architecture ∙ Space Planning ∙ Interior Design ∙
Furnishings ∙ Art Advising
Imparfait Design Studio specializes in vintage restoration and was delighted to preserve and restore the character of this late 19th-century brick row home in Chicago’s Lincoln Park neighborhood for a couple and their three children. The project included interior design and remodeling of the existing home and a 3-story addition that houses a mudroom, family room, eat-in kitchen and bedrooms. The team worked with the Northworks Architects on space planning, modifying preliminary plans to maintain vintage features. Imparfait celebrated the history of the home by retaining a plaster artisan to match the crown molding, matching the existing casing, base trim and door, and bringing the original exterior doors indoors when they needed to be replaced by all-weather versions. New herringbone floors throughout the main living space look like they’ve always been there. Every piece of art, accessory, rug, and furniture was specifically selected and designed for this charming Chicago home.
Featured In: Luxe Interiors & Design, Homes & Gardens






















