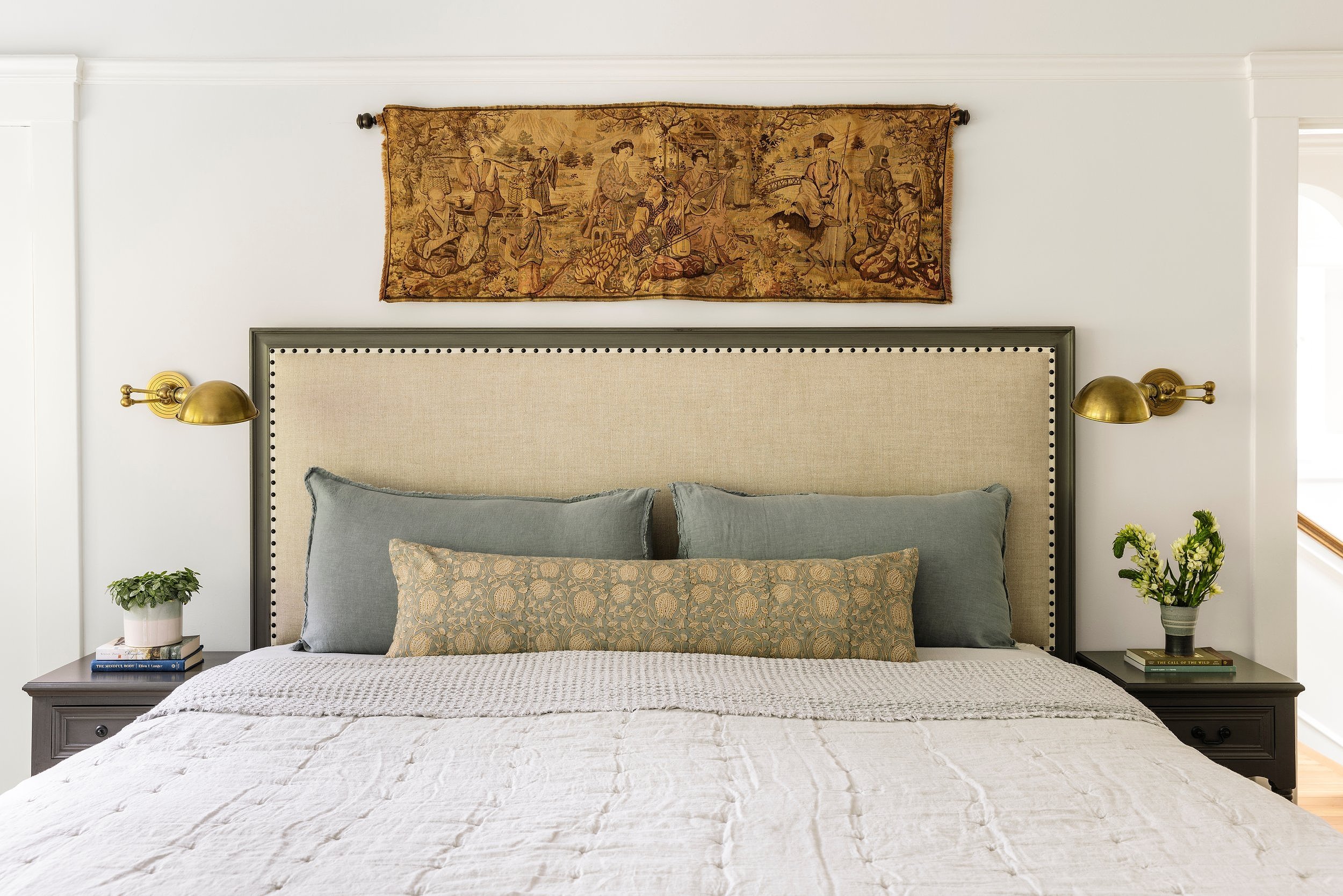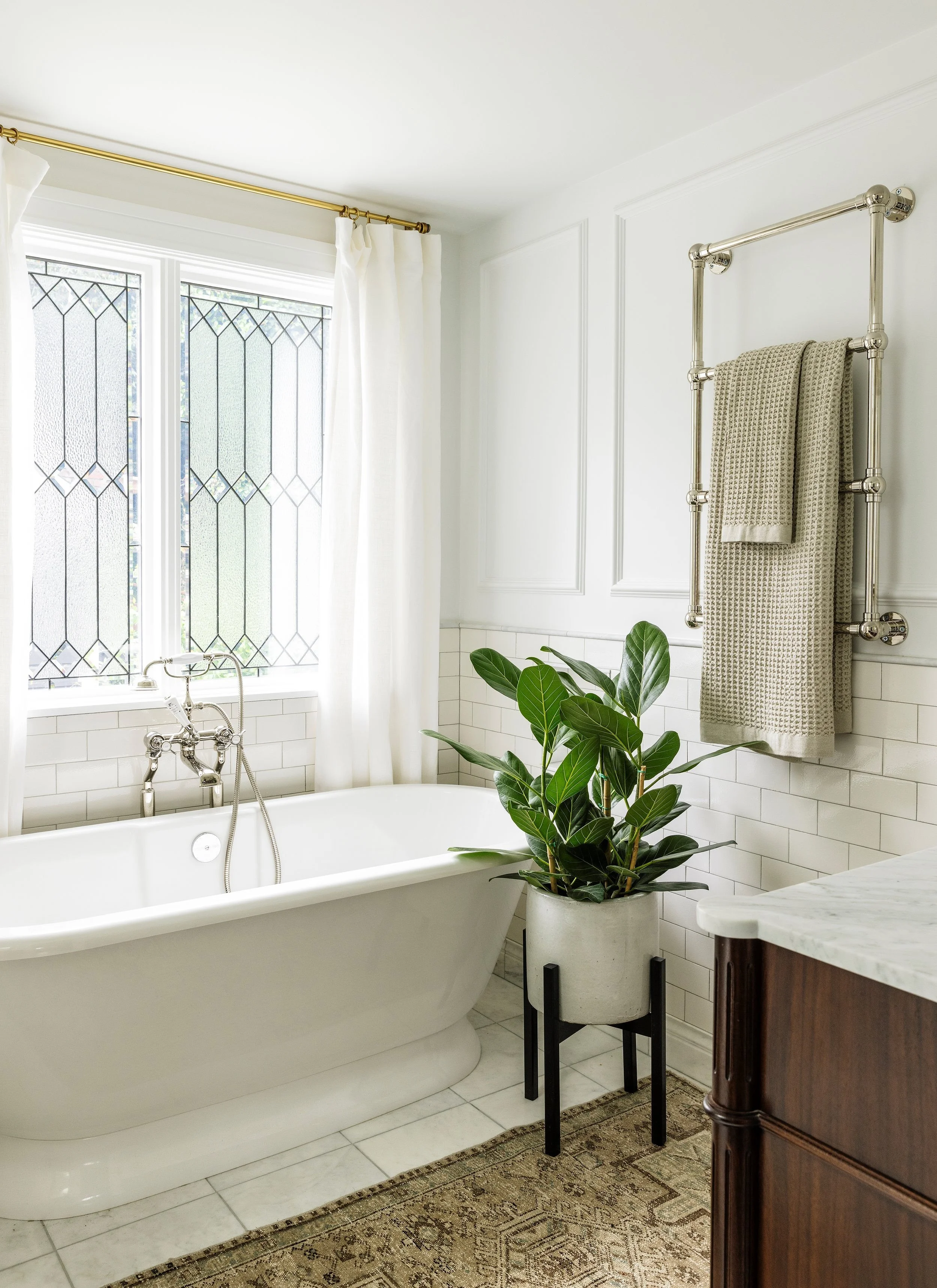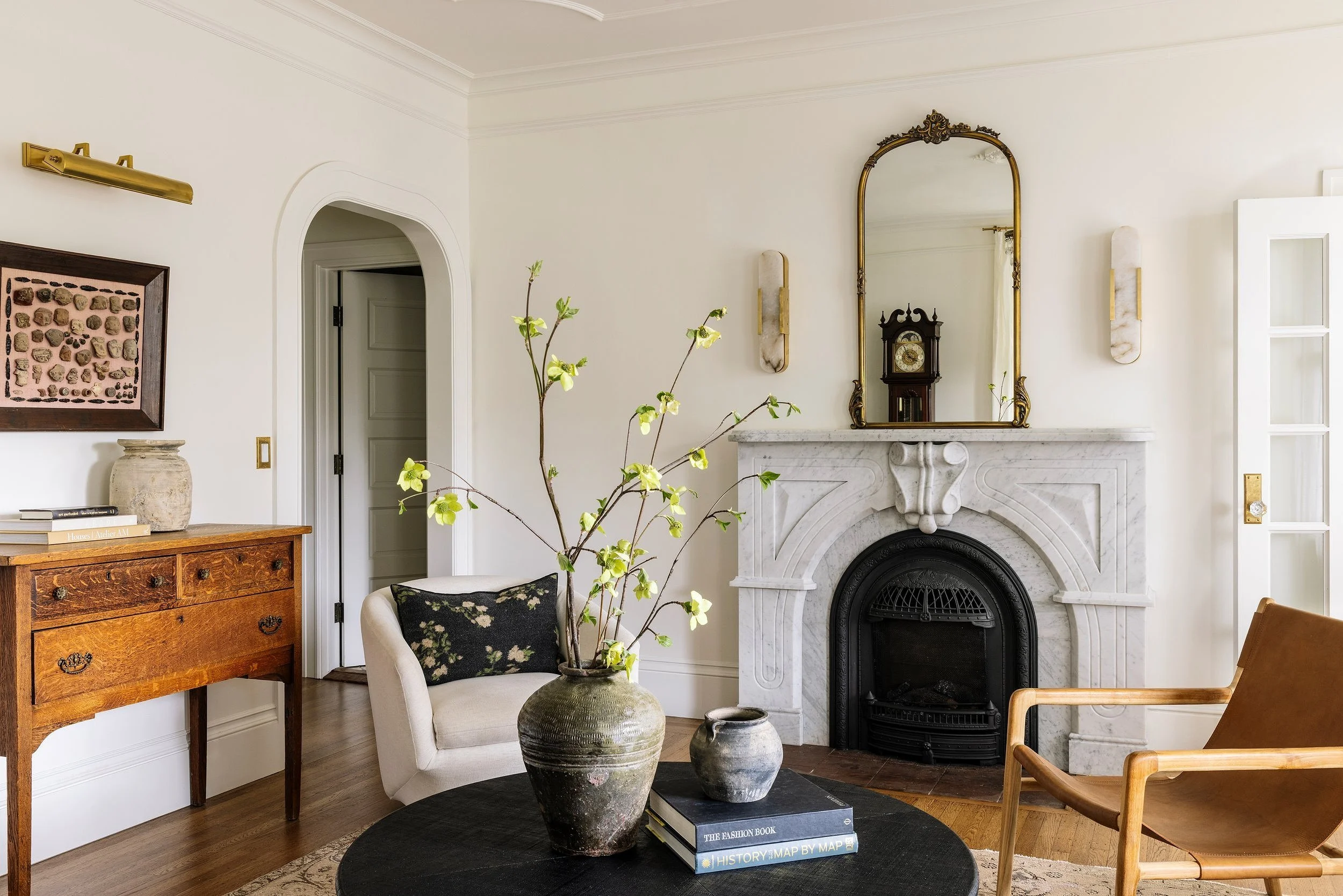PROJECT SCOPE
Interior Architecture ∙ Space Planning ∙ Interior Design ∙ Furnishings ∙ Art Advising ∙ Exterior Finishes ∙ Project Management
Imparfait's creative director, Rebekah Zaveloff, met her match designing for this family of six. The basic floor plan for the kitchen and addition of this home was already drawn, the architects adding on as much as permitted with the earthquake requirements and building into the side of Mount Tamalpais. But this couple really wanted to create something special, something that paid homage to the Victorian era home’s quirks and asymmetry. Imparfait was just the right fit. However, adding everything they needed into this home (i.e. command center, mudroom, laundry room, powder room, coffee center, side entrance, butler's pantry) was a space-planning feat. After the foundations were in place, it was time for all the embellishments - matching arches, crown molding, arched doors, vintage newel posts, leaded glass, and a new marble fireplace surround. With a client that often asked, "what more can we do?", it was easy to imbue this home with an abundance of character and detail.





















